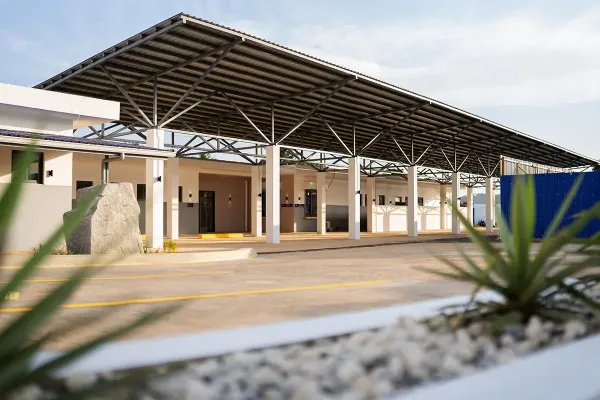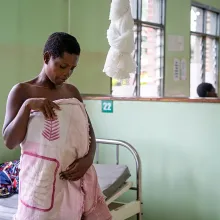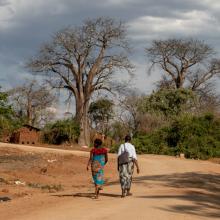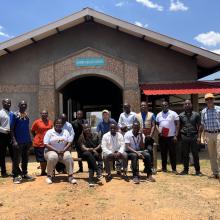How the Global Gag Rule Harms Women’s Health and Reproductive Rights (403)Editor’s Note: This blog was originally published on pih.org
The Paul E. Farmer Maternal Center of Excellence (MCOE) has been designed around women’s needs and safety. Named in honour of Partner’s In Health’s (PIH) late co-founder, Dr. Paul Farmer, the facility reflects his lifelong commitment to health care as a human right and belief that hospitals should be spaces of both healing and beauty—values woven into the new center’s design.
In a setting affected by resource constraints and histories of exploitation, experiences in a hospital not only determine health outcomes but directly shape community trust. From a floor plan mapped around a patient’s journey, to landscaped outdoor spaces that foster comfort and safety. The MCOE sets a new bar for maternal and neonatal care in Sierra Leone. “It introduces design features informed by world-class clinical expertise while being carefully adapted to Sierra Leone’s context,” explains Isata Dumbuya, Partners In Health (PIH) Sierra Leone’s director of reproductive, maternal, and neonatal health.
By centering dignity as both a design principle and a human rights imperative, the Ministry of Health (MoH) together with PIH Sierra Leone and Build Health International (BHI), who led the construction, are making it clear that maternal deaths are preventable with the right investment and commitment.
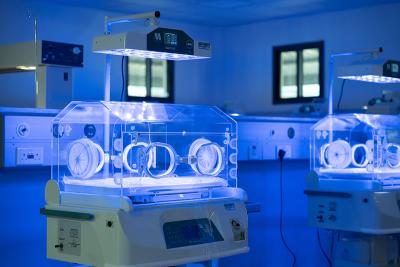
The neonatal intensive care unit in the birthing center at the Maternal Center of Excellence.
Chiara Herold / PIH
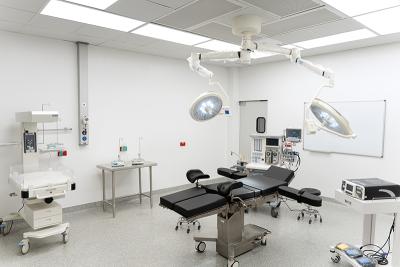
An operating room in the birthing center.
Chiara Herold / PIH
Designing Care
From the triage area to the birthing center, and the south and north wards, the layout of the buildings that make up the MCOE is organized around medical urgency—including the severity and complexity of a case—and what Gerard Georges, BHI’s director of architecture at calls “clarity of circulation.” He explains, “Staff needed to access patients easily, but it was just as important that patients and visitors could move through the campus in an orderly, intuitive way.” Outpatient services are located near the entrance of the campus and the birthing center is in its own cluster because it’s a highly technical space that includes operating rooms and the first neonatal intensive care unit (NICU) in Sierra Leone. This required installing heating, ventilation, and air conditioning systems for infection control and comfort.
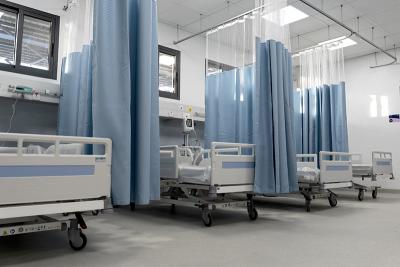
The triage area in the birthing center at the MCOE.
Photo by Chiara Herold / PIH
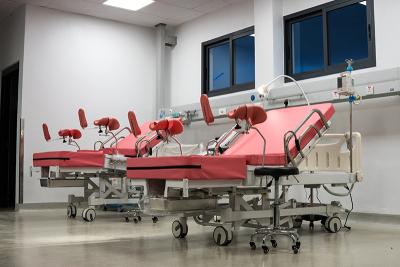
The labor unit within the MCOE.
Photo by Sean Andrew Bangura / PIH
Shaping Privacy
In an environment where vulnerability is often at its highest, the design team sought to balance visibility for clinical safety with the dignity of privacy. Windows were placed high enough to allow natural light in without exposing patients to the outside. In the birthing center, half height walls and closable curtains offer mothers a sense of separation and privacy. In addition, a private courtyard near the labor unit gives expectant mothers a peaceful outdoor space to walk, rest, or find relief during early labor.
Given the stigma often surrounding reproductive care for young people, privacy was a central concern that went into the design of spaces intended for educational and youth services.
“The goal was to create a space that felt discreet without being hidden, accessible enough to reduce shame, and protected to ensure comfort,” emphasizes Allison Adamson, an architect and health care planner at BHI.
As a result, the adolescent and youth friendly services clinic will have subtle signage and decorative screen walls to create a private and welcoming atmosphere.
The same level of care was given to designing areas for women experiencing loss. A second ward and private delivery room was created to give grieving mothers separation from the main postnatal areas.
While privacy was essential in some areas, other parts of the facility were designed to foster community, reflecting the value of social connection in Sierra Leone. “Recognizing that cultural norms around waiting and gathering differ from those in the U.S., the design team created a large, open-air covered area to allow patients and families to wait and socialize comfortably while maintaining a clear view of check-in stations,” explains Georges.
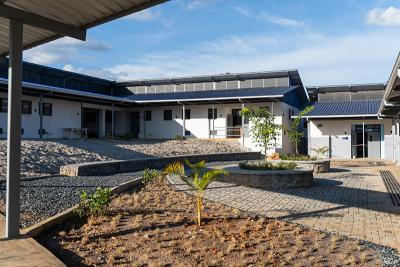
The north ward at the MCOE.
Chiara Herold / PIH
Light, Air, Beauty
Just as the buildings were thoughtfully organized to support clinical care, nature was intentionally integrated to emphasize natural ventilation, natural lighting and views of greenery.
The inpatient wards, where most mothers spend their recovery, offered an opportunity to design something unique. In a quiet space at the back, the design team stretched the buildings around the courtyard and oriented the views inward toward a green space. Many of the plants and trees were donated by community members and are being nurtured in a nursery, awaiting transplanting.
“We hoped to create an environment that patients, staff, and visitors could feel proud of. Each department was designed so that no matter where you are, there is a view of nature,” notes Georges.
Dr. Paul Farmer, PIH’s beloved co-founder, was an avid gardener who planted flowers and vegetables at care delivery sites around the globe. Before his passing in 2022, he visited the MCOE site and encouraged the creation of gardens so patients could heal in surroundings that honored both nature and dignity. This vision—rooted in his belief that care delivery sites should embody beauty as well as medical excellence—lives on in the center’s courtyards and green spaces.
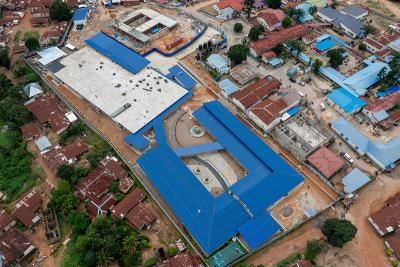
An aerial view of the Maternal Center of Excellence.
Photo by Sean Andrew Bangura / PIH
Responding to Local Realities
Informed by lessons from the Ebola epidemic, the MCOE places a strong emphasis on infection control. Each ward features an isolation room with its own toilet and dual access. Nurses enter from inside the ward while separate exterior doors allow patients entry and exit. In addition, upgraded laundry and waste disposal systems will also help maintain hygiene.
To support safe, reliable care, the facility is also equipped with essential infrastructure upgrades. An on-site water treatment plant ensures access to clean water throughout the facility for patients to bathe, staff to wash medical supplies and more. New electrical systems including a connection to the national grid, back-up generators, and voltage regulators, help guarantee uninterrupted power for critical care. To conserve energy for lighting and medical equipment, the design omitted nurse call systems but included central nurse stations with clear sight lines to every patient. The design also addresses the challenges of distance, access, and the emotional needs of families, particularly those with newborns in critical care. Many mothers travel long distances to reach the hospital in rural Kono District, and babies can stay in the NICU for weeks, so the MCOE includes a dormitory for mothers with babies that require extended neonatal care.
“With 17 beds and a communal kitchen, the space allows women to be close to their infants without the burden of daily travel or sleeping in public areas on campus,” adds Adamson.
The communal kitchens also support infection control through improved sanitation and food safety, while serving as a hub for nutritional education led by nurses and nutritionists. In addition to the dormitory, the facility features a kangaroo mother care room to support skin-to-skin contact, breastfeeding, and bonding under the supervision of nursing staff.
The MCOE is a bold commitment to the future of health care in Sierra Leone. Everyone connected to this facility is affirming that Sierra Leonean women and families are not an afterthought. Through hands-on training, the MCOE will prepare the next generation of Sierra Leonean doctors, nurses and midwives, equipping them with the skills to deliver compassionate and expert care. “We will work to ensure the hospital is accredited as a rural teaching hospital to signal long-term investment in quality and a standard of care that aligns with global benchmarks,” says Dumbuya.
